The Potential for Architectural Space Variation Through the WFC Algorithm
The Potential for Architectural Space Variation Through the WFC Algorithm
In contemporary architecture, there is a growing trend to creatively reinterpret and vary existing architectural vocabularies and styles, rather than simply “copying and pasting” them. One such approach involves using the ‘Wave Function Collapse (WFC)’ algorithm. This study introduces the WFC algorithm into the field of architecture to explore how to automatically generate variations of spatial patterns. Using Dutch architect Aldo van Eyck’s “Sonsbeek Sculpture Pavilion” as a prime example, we trained a machine to learn the building’s spatial vocabulary and generated various alternative floor plans. We then discuss the significance and limitations of this algorithmic approach as revealed through the process.
Understanding the Principles of the WFC Algorithm
The WFC (Wave Function Collapse) algorithm is a procedural generation technique often used in game development and computer graphics. Its key feature is that it takes a single example pattern as input and generates outputs that resemble that pattern. In architectural terms, if we provide a building’s floor plan pattern or spatial rules as an “example,” the computer can learn it and then automatically produce new floor plan options that have a similar “look and feel.”
- Superposition & Collapse
- In the initial stage, every cell is in an uncertain, “superposed” state in which it could be anything. Then, the algorithm selects the cell with the lowest uncertainty (fewest possible choices) and assigns it a specific tile (or spatial module) — a process known as “collapse.”
- Constraint Propagation
- Once a cell’s state is decided, it affects its neighboring cells by imposing rules like, “Because I am in this state, you cannot be in that state.” This propagation repeats until the overall arrangement is free of contradictions.
- Backtracking
- Occasionally, the algorithm encounters a dead end, where no module can fit into a certain cell. At that point, it backtracks a few steps to try a different option.
Viewed through an architectural lens, WFC is like assembling “puzzle pieces” one by one and backtracking whenever there is a conflict, until the whole arrangement is complete.
Aldo van Eyck
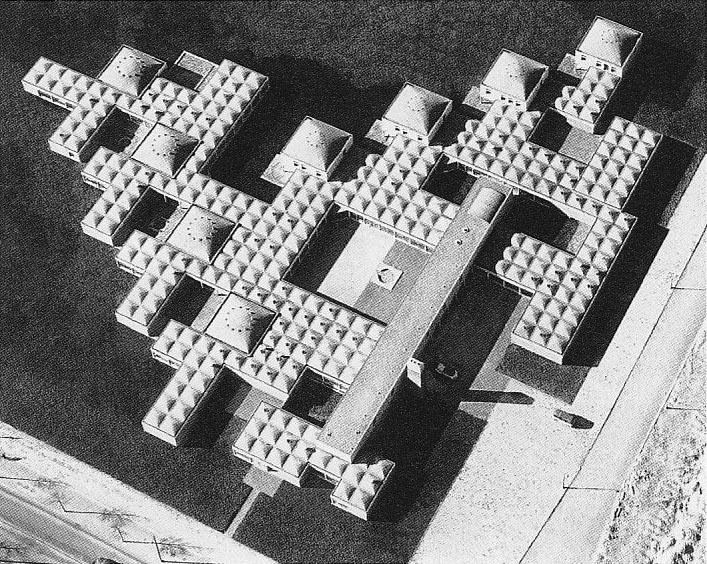
Aldo van Eyck (1918–1999) was a major figure in mid-20th-century Dutch architecture. He emphasized human-centered design and lively social interaction within space. Often associated with the ‘Structuralism’ movement that emerged after CIAM, he viewed architecture as a stage for human life, striving to incorporate everyday psychological and social dimensions into design.
For example, in designing an orphanage, he placed small courtyards, corridors, and open spaces throughout the building instead of lining up housing units in a strict row, effectively creating a “miniature city.” He sought to connect the vast outside city with the building’s interior in a seamless way, bringing coziness of a home into the city, and continuity of the city into each housing unit. Beyond clean modernist design, van Eyck aimed to capture the rhythm and flow of spaces where people naturally come together.
The Sonsbeek Sculpture Pavilion: Spatial Elements and Patterns
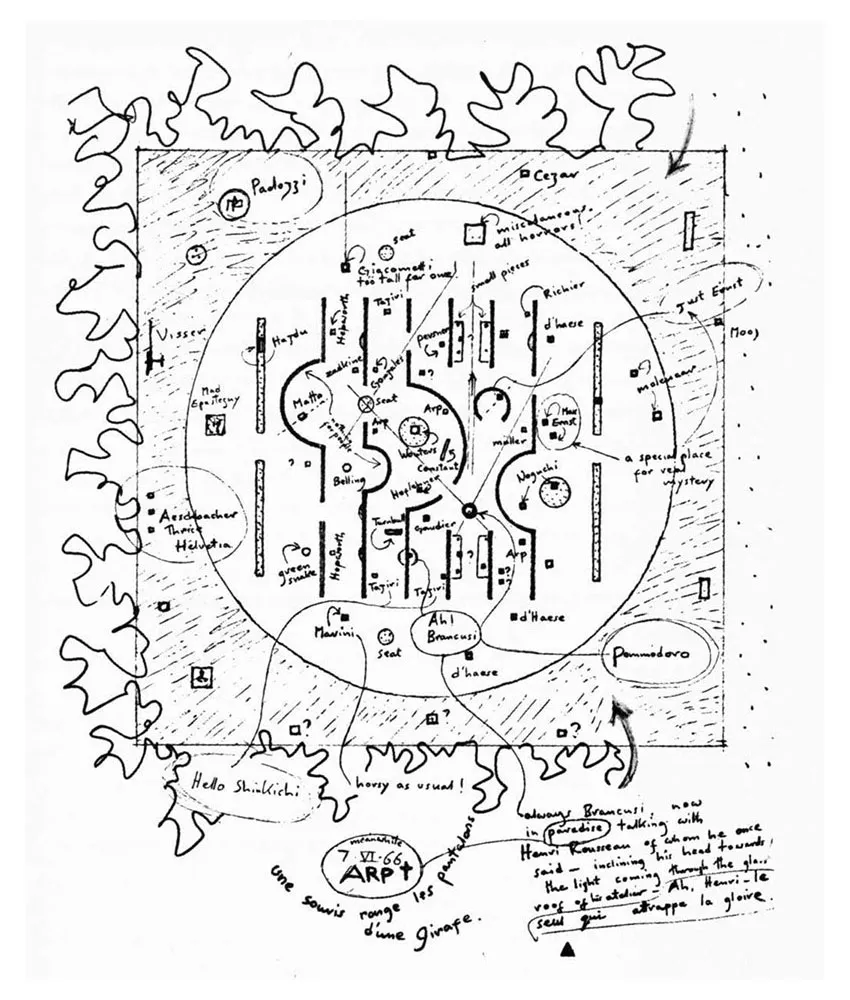
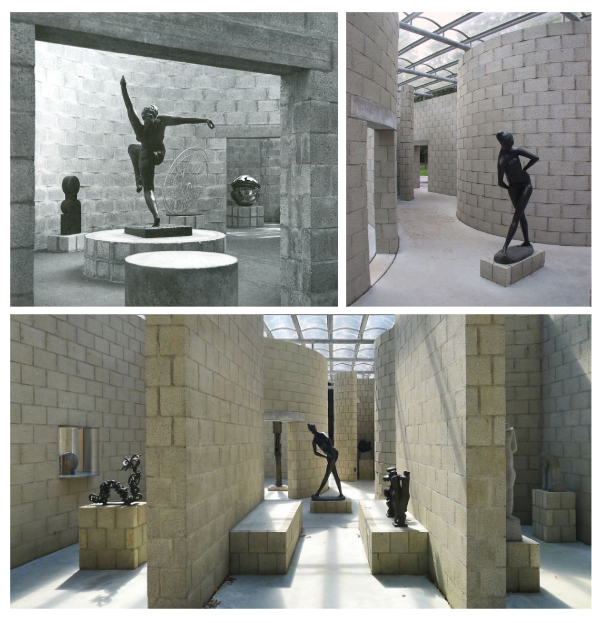
One of his most notable works is the Sonsbeek Sculpture Pavilion, built in 1966 as a temporary exhibition space for a sculpture show in a park in Arnhem. Externally, it appears enclosed, but upon entering, one discovers a complex, diverse exhibition layout. In short, it’s like “a small city placed in the middle of a park.”
The pavilion is composed of multiple parallel walls, interwoven with semi-circular pocket spaces and corridors in between. Its floor plan is generated by a process of repetition and variation, creating a distinctive experience of privacy and invitation within the natural setting. In this study, we extracted the pavilion’s walls, semi-circular modules, and corridors as puzzle pieces, and defined how the modules (walls + curved segments + corridors) could connect as a set of rules (constraints). When these rules are given to the WFC algorithm, it can generate new floor plan variations that retain the essence of the original pavilion.
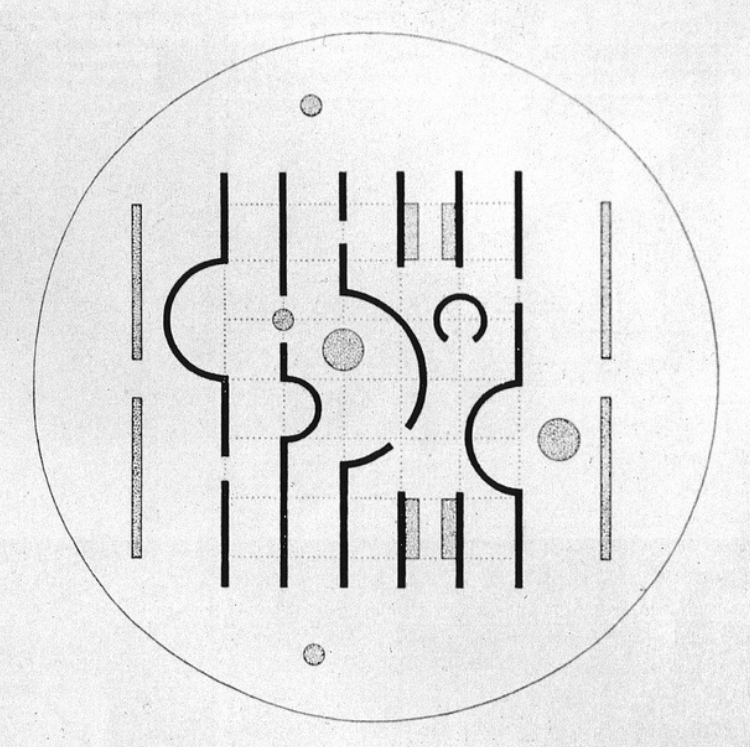
Applying the WFC Algorithm: Generating Floor Plan Variations
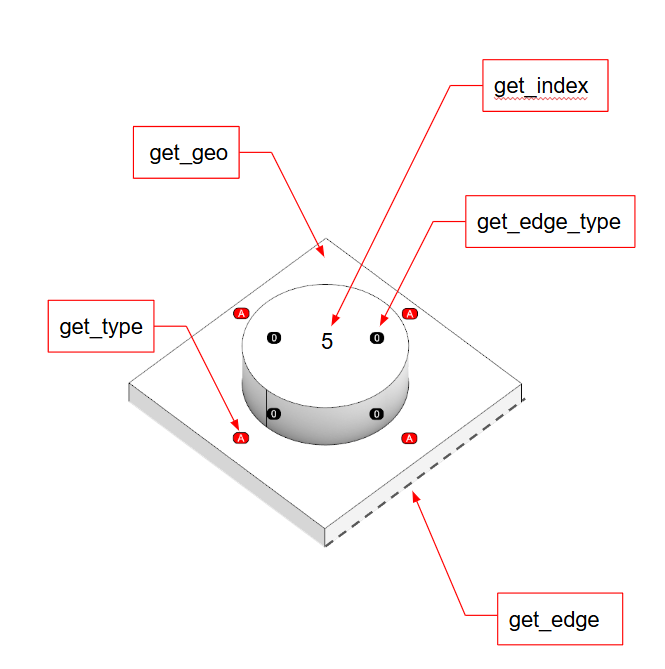
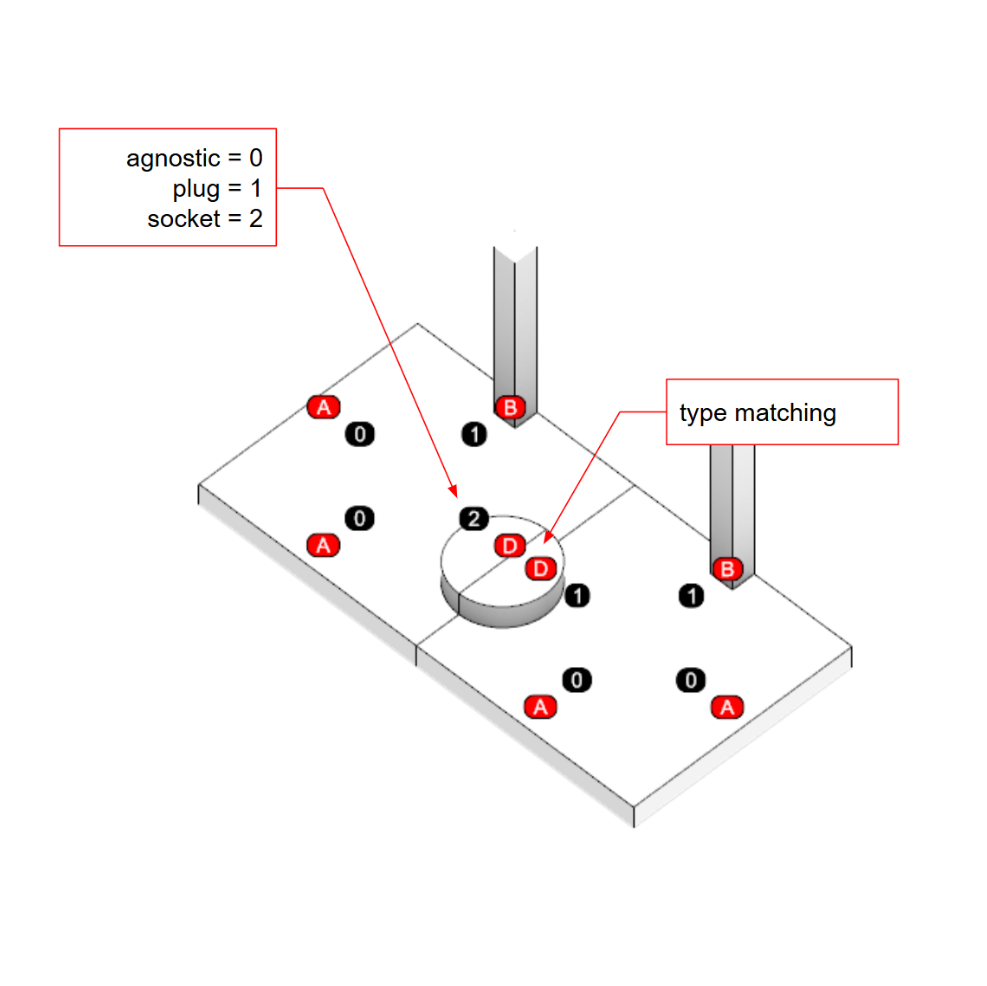
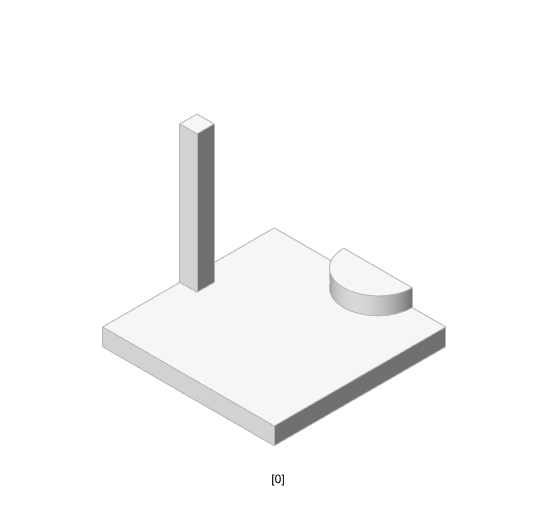
We applied WFC in earnest by first simplifying the Sonsbeek Pavilion into a grid, and defining 50 or so possible modules (walls, pockets, corridors, etc.) that fit into that grid. Rules such as “Only corridors can be placed adjacent to walls” or “Pocket modules can only be placed at certain intervals” function as constraints in WFC.
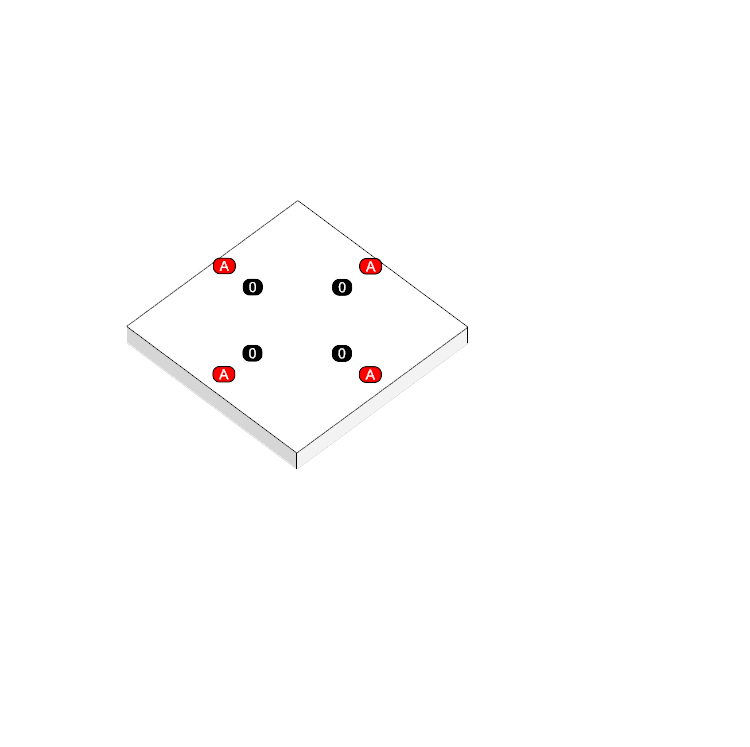
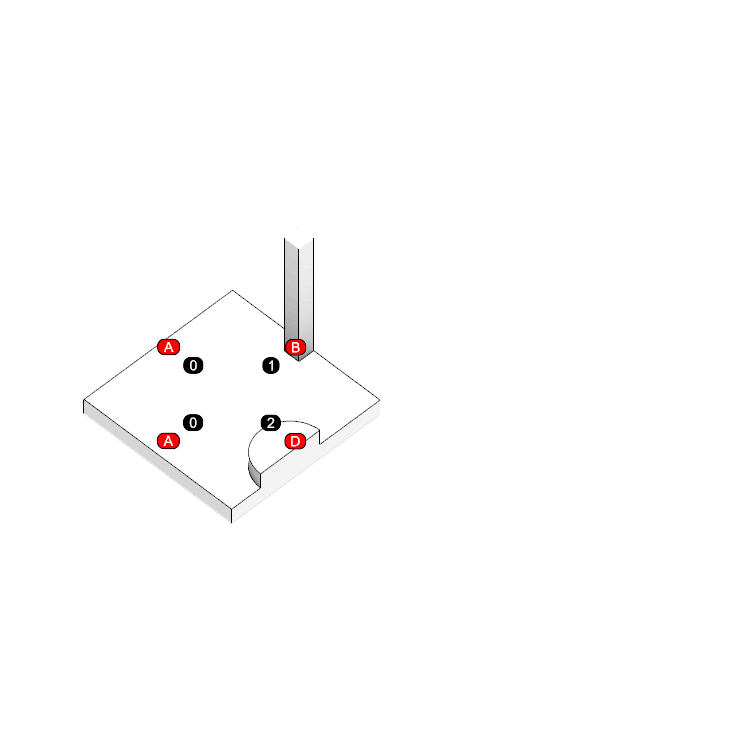
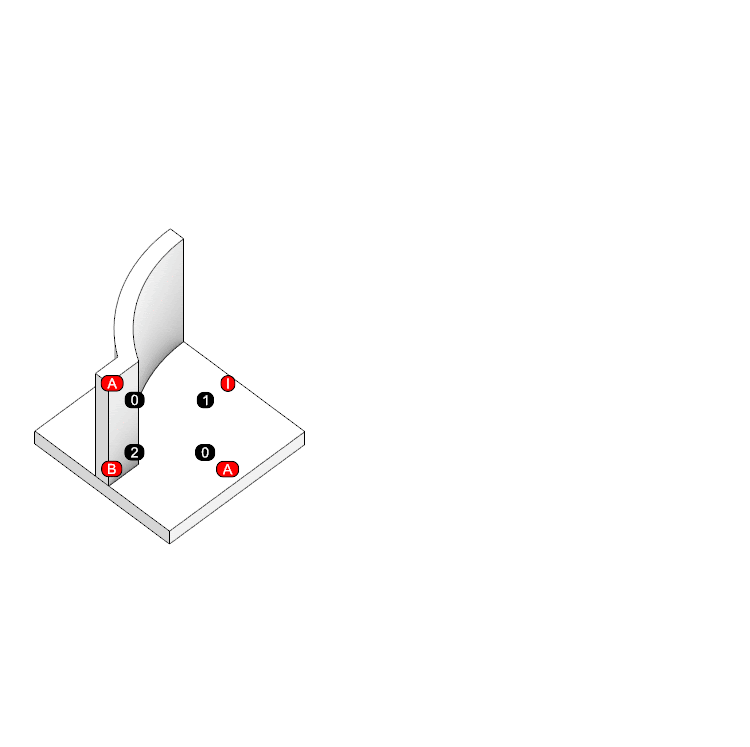
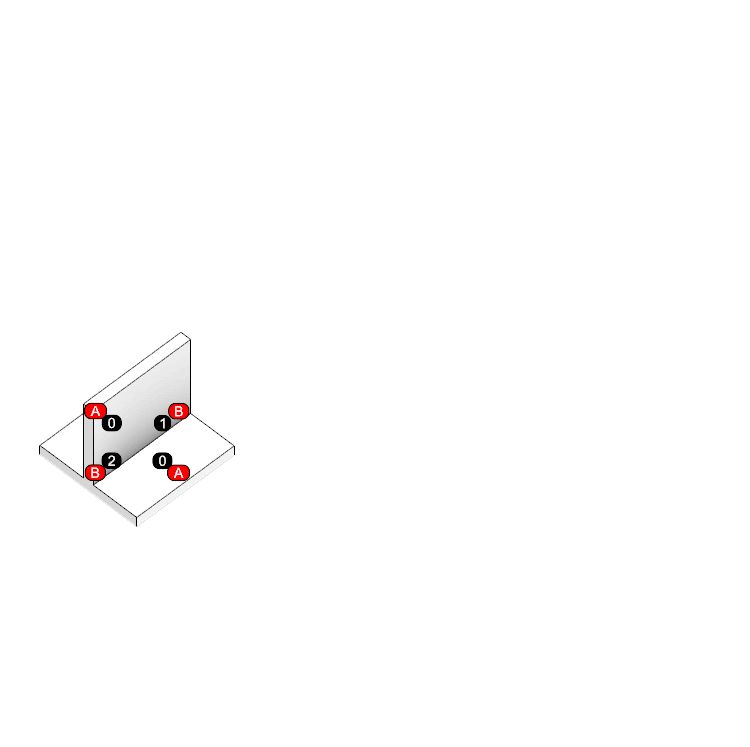
The algorithm begins by assigning all possible modules to each cell. Then, it selects the easiest cell to finalize (the one with the lowest entropy) and fixes that cell’s module. Based on this decision, the algorithm updates the possibilities of adjacent cells (constraint propagation), then selects another cell to finalize, and so on. Repeating this process, the floor plan grows in a manner reminiscent of how van Eyck combined parallel walls and curved elements.
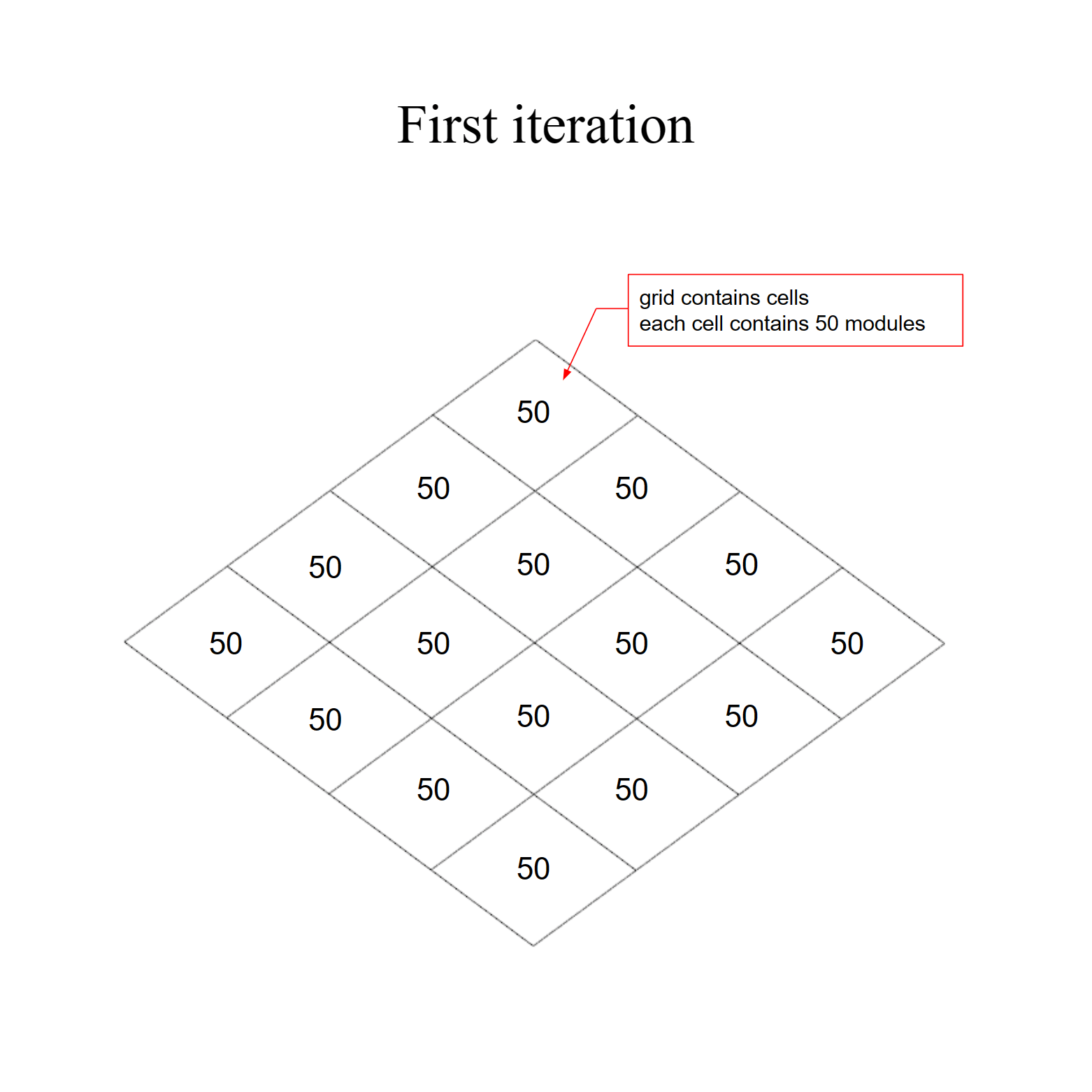

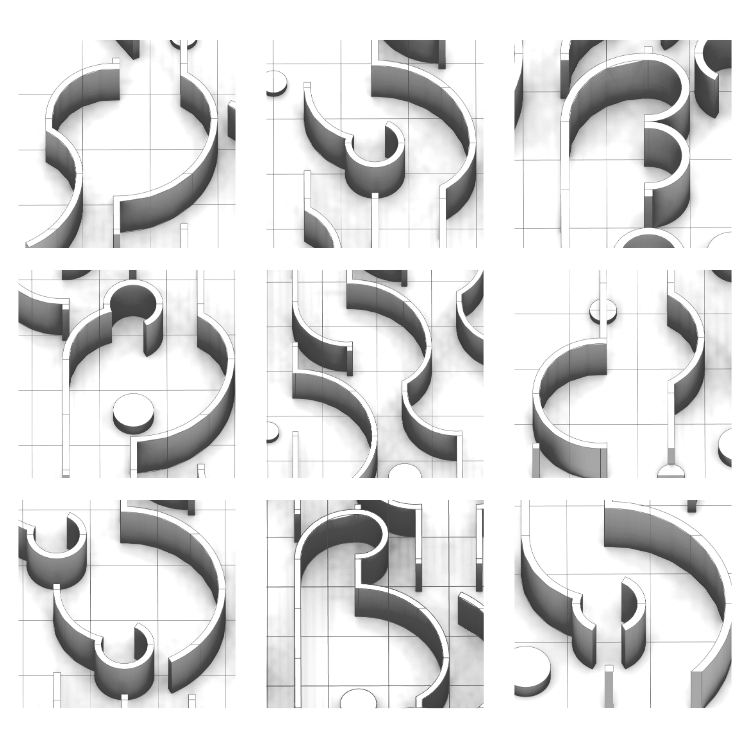
As a result, we obtained numerous variations that look quite similar to the original but still differ in various ways. Some have additional pocket spaces, making them more maze-like; others have fewer corridors, resulting in a more streamlined layout. However, even with multiple backtracking attempts, some outputs inevitably failed by producing disconnected circulation or redundant walls. This underscores the importance of refining “rule design,” which in practical architecture might mean more precise constraints like “Do not place a kitchen directly next to a bathroom.”
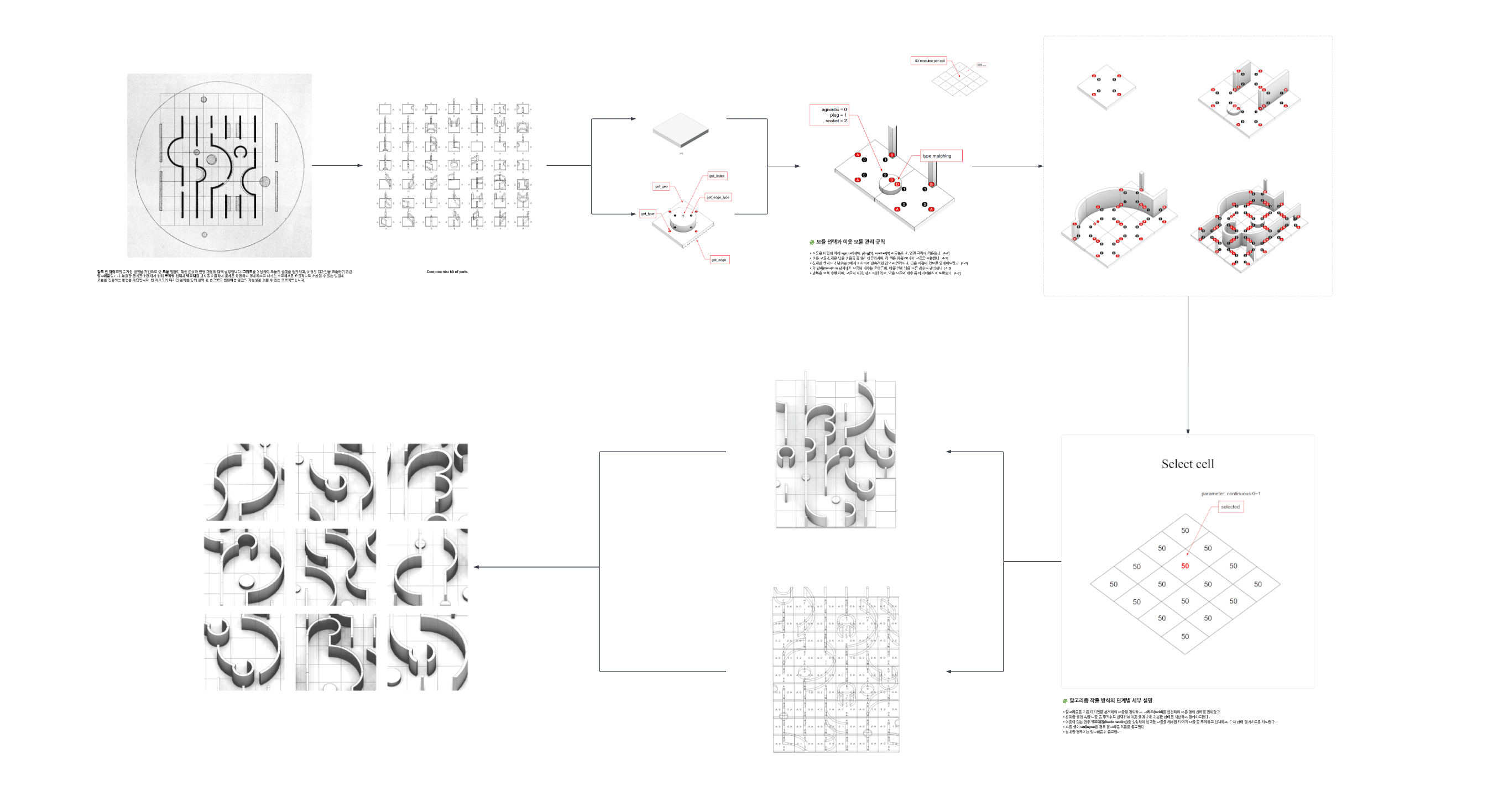
Significance and Limitations of the Algorithmic Approach
As demonstrated, the WFC algorithm is well suited to generating diverse floor plan variations from a single architectural pattern (e.g., the Sonsbeek Pavilion). From a designer’s perspective, this is advantageous because one can get multiple variations quickly without manually drawing each one. The algorithm also preserves much of the aesthetic and spatial logic of the input example, opening up possibilities for reusing “an existing architect’s design language” in new contexts.
However, architecture involves a complex weave of qualitative factors and functions, so relying solely on numeric rules and modules has inherent limits. For instance, “the psychological sense of distance between people in this space” or “the building’s historical and urban context” cannot be fully captured by simple module-placement rules. Ultimately, a human designer must review the algorithm’s output and judge: “This is good, but that layout is too winding for an actual exhibition route,” etc. Moreover, practical concerns such as structural safety, daylight, and soundproofing are not automatically resolved by the algorithm. Thus, WFC is most useful as a conceptual sketch tool or form-finding experiment rather than a comprehensive design solution.
Conclusion
It is quite intriguing that the WFC algorithm can, to some extent, mimic the human-centered repetition and variation design approach employed by Aldo van Eyck. In other words, starting from a single architectural “grammar” (or vocabulary), it is possible to automatically generate multiple new floor plan scenarios. For instance, if one trains the algorithm using a “favorite housing project by Architect A,” the algorithm could then produce new apartment layouts that vary the original style while retaining its core qualities. Designers, in turn, might discover unexpected configurations that they themselves would not have imagined.
Merging WFC with van Eyck’s design approach demonstrates how case-based generative algorithms could be used in future architectural design processes. Potential applications include feeding a prominent architect’s portfolio into the system to generate new ideas for upcoming projects, or training on historical precedents to propose new designs. Beyond individual architects, we might also teach the algorithm the universal patterns of specific building types, thereby accelerating the accumulation and reinvention of architectural knowledge.
Example Outputs
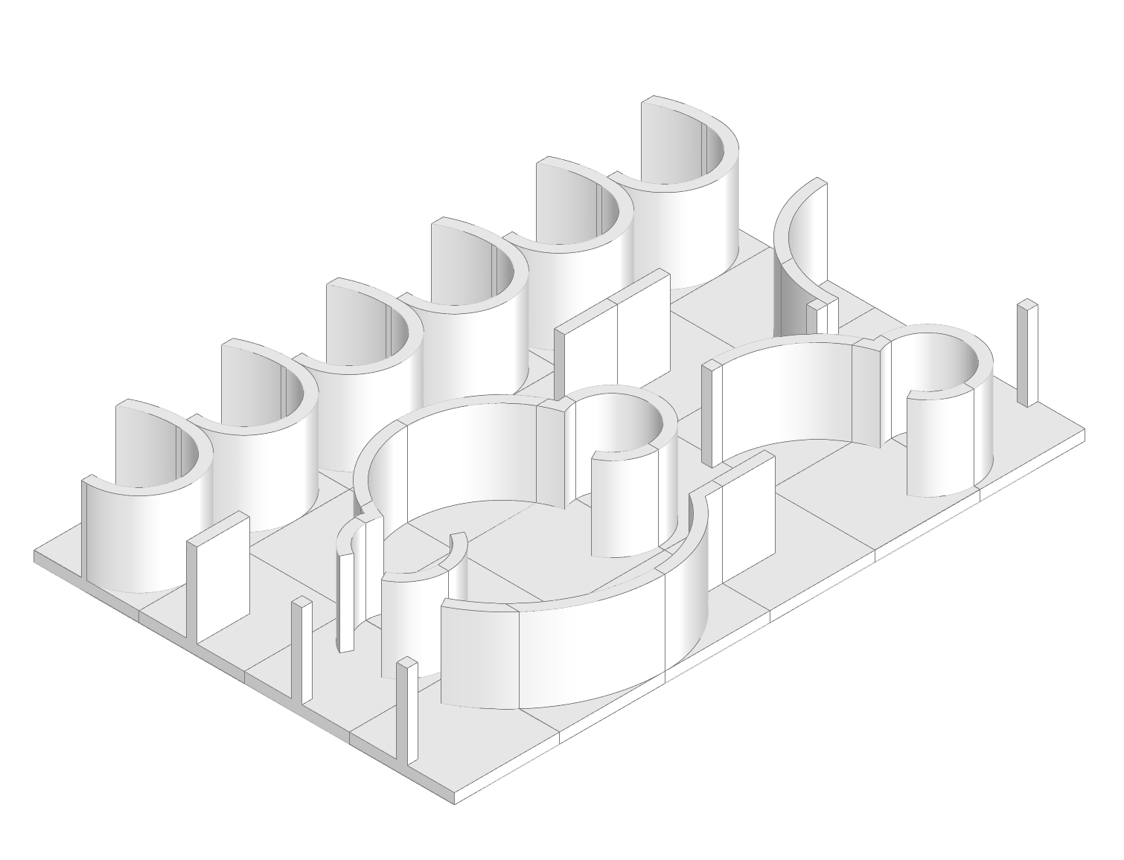
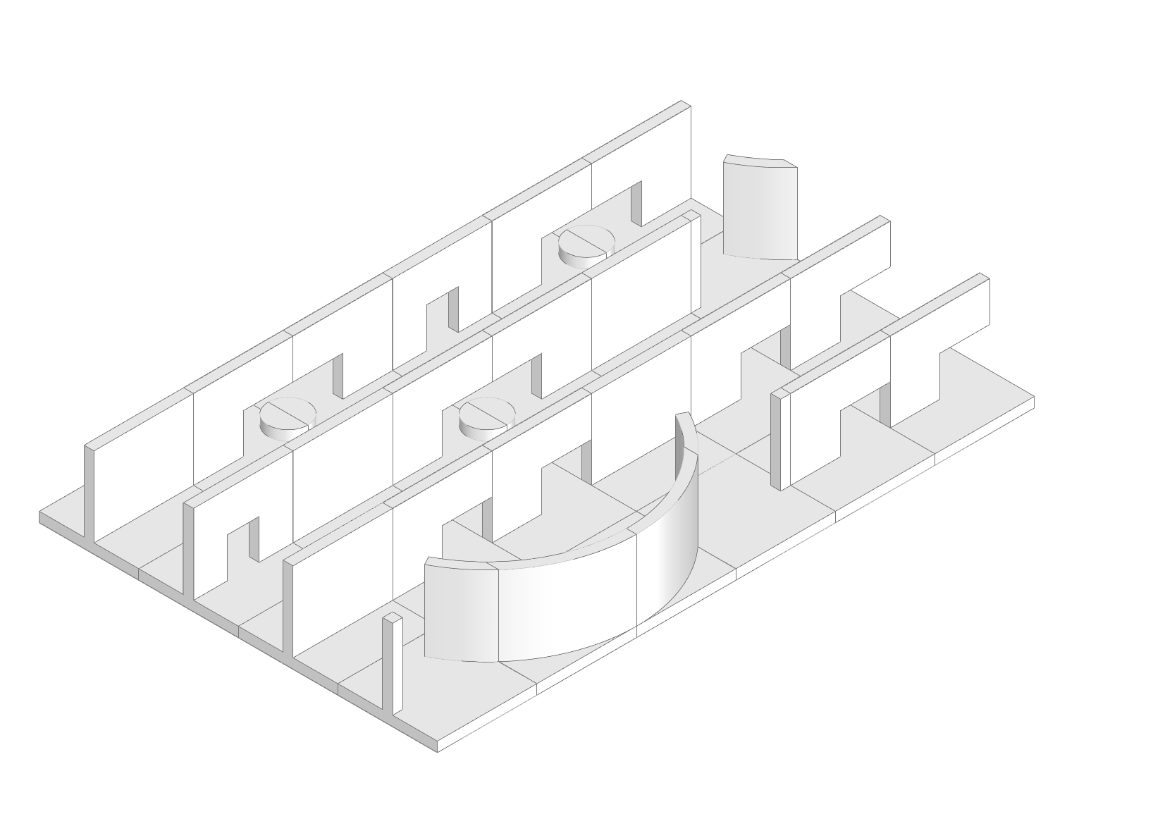
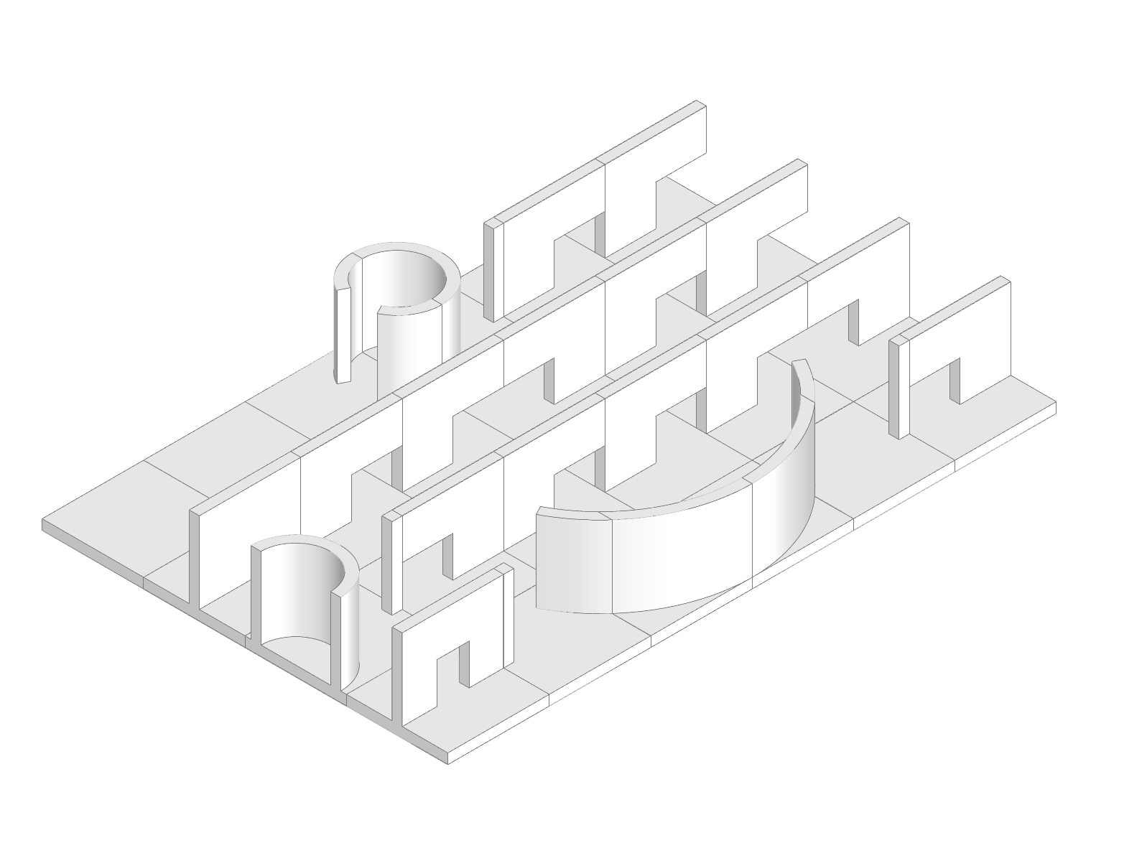
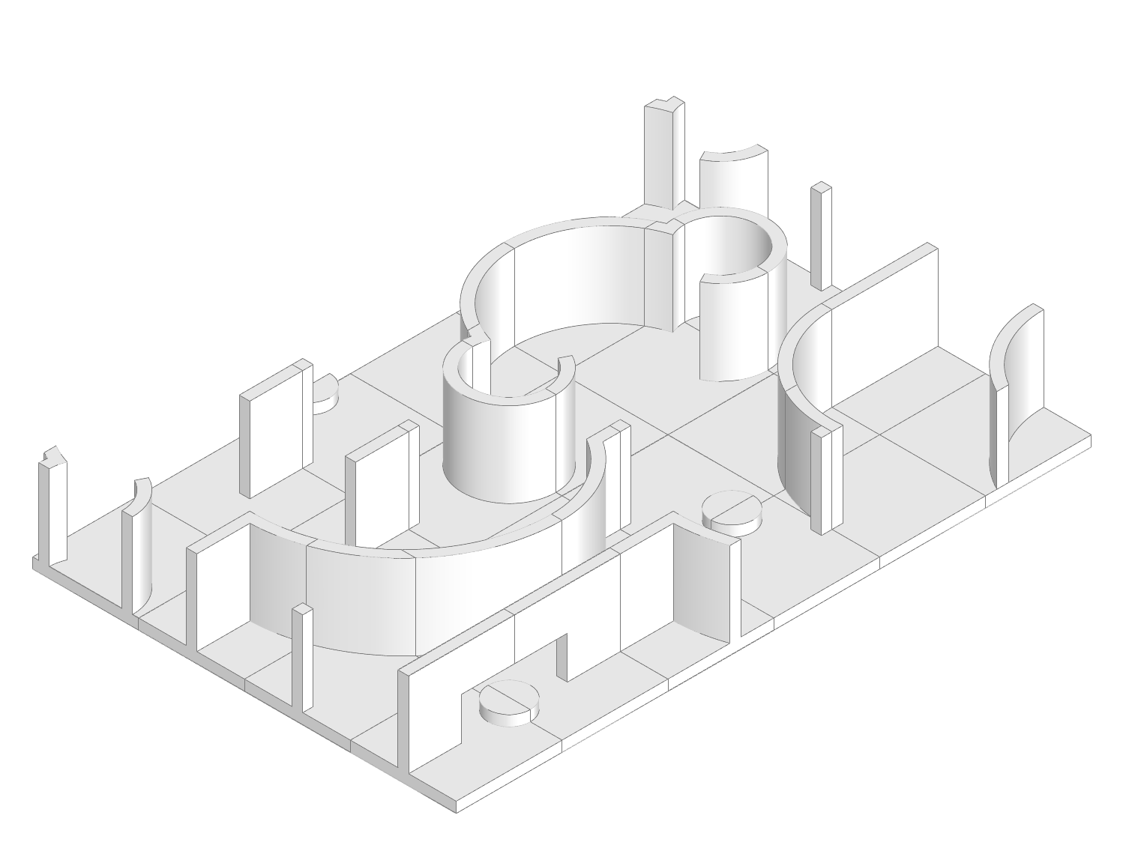
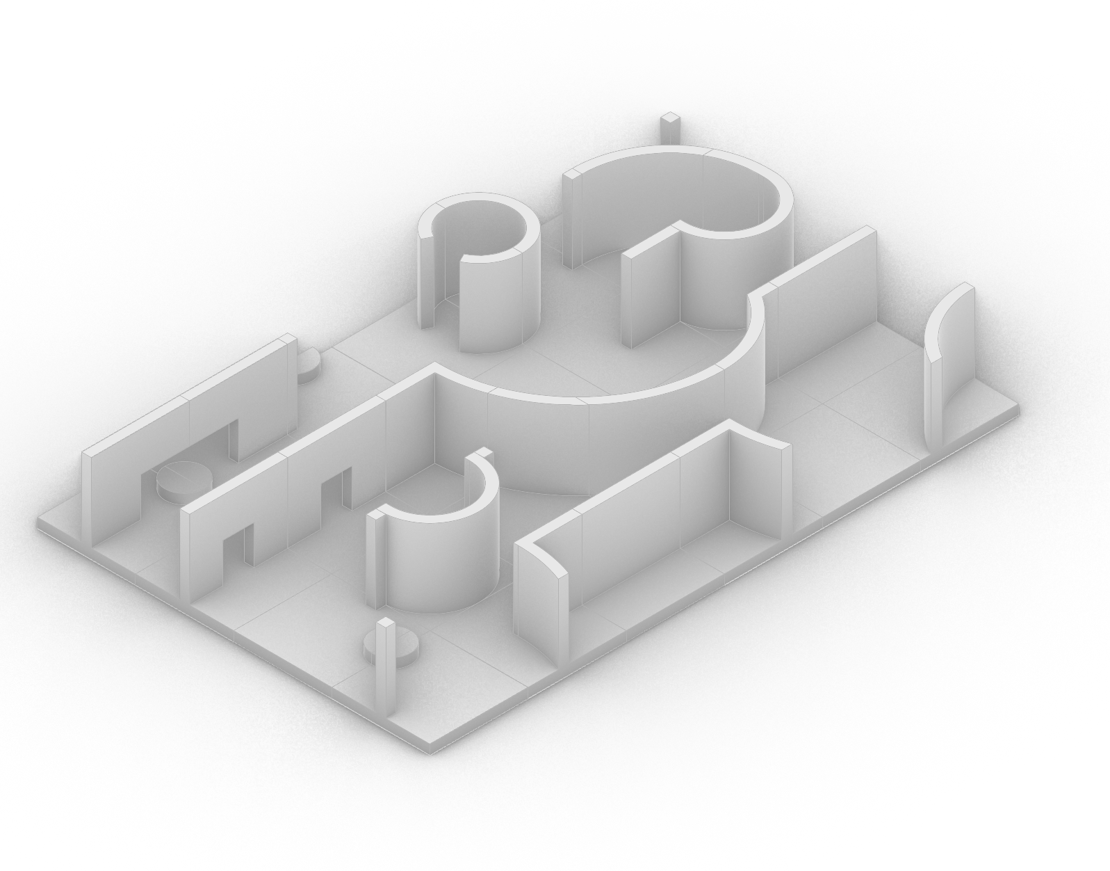
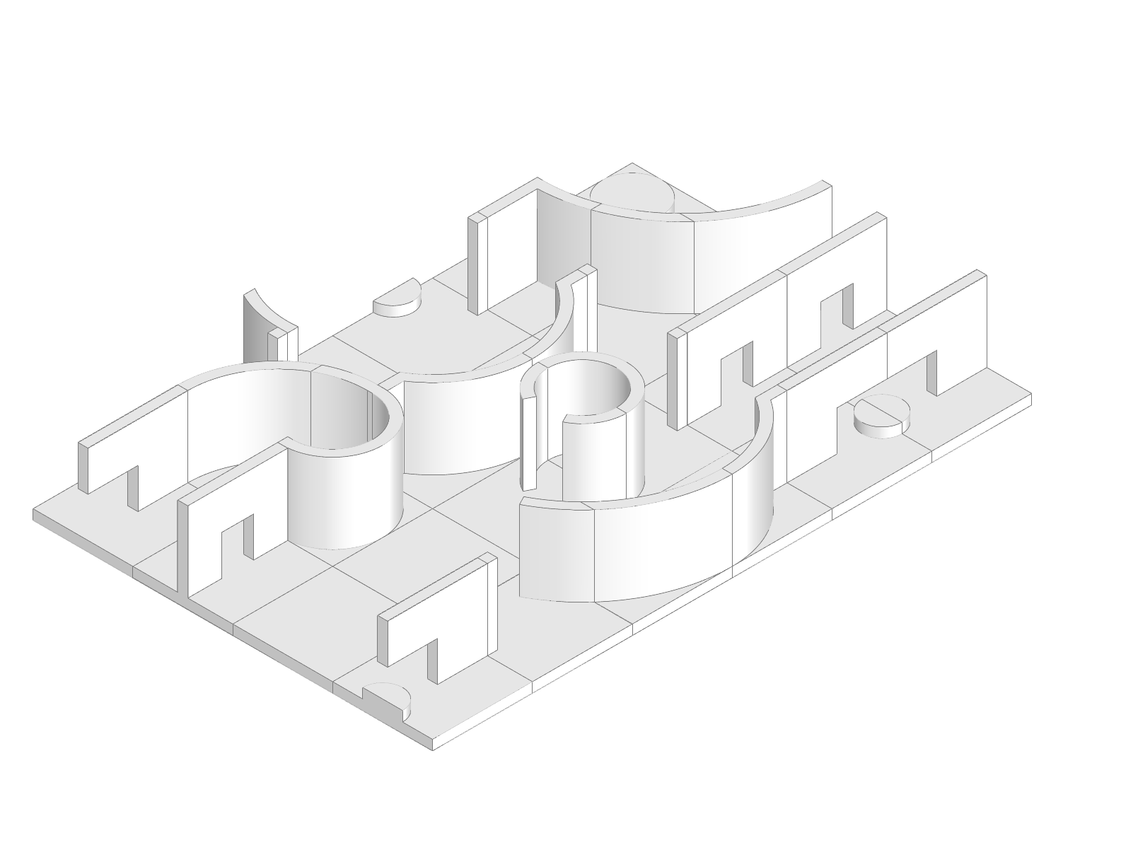
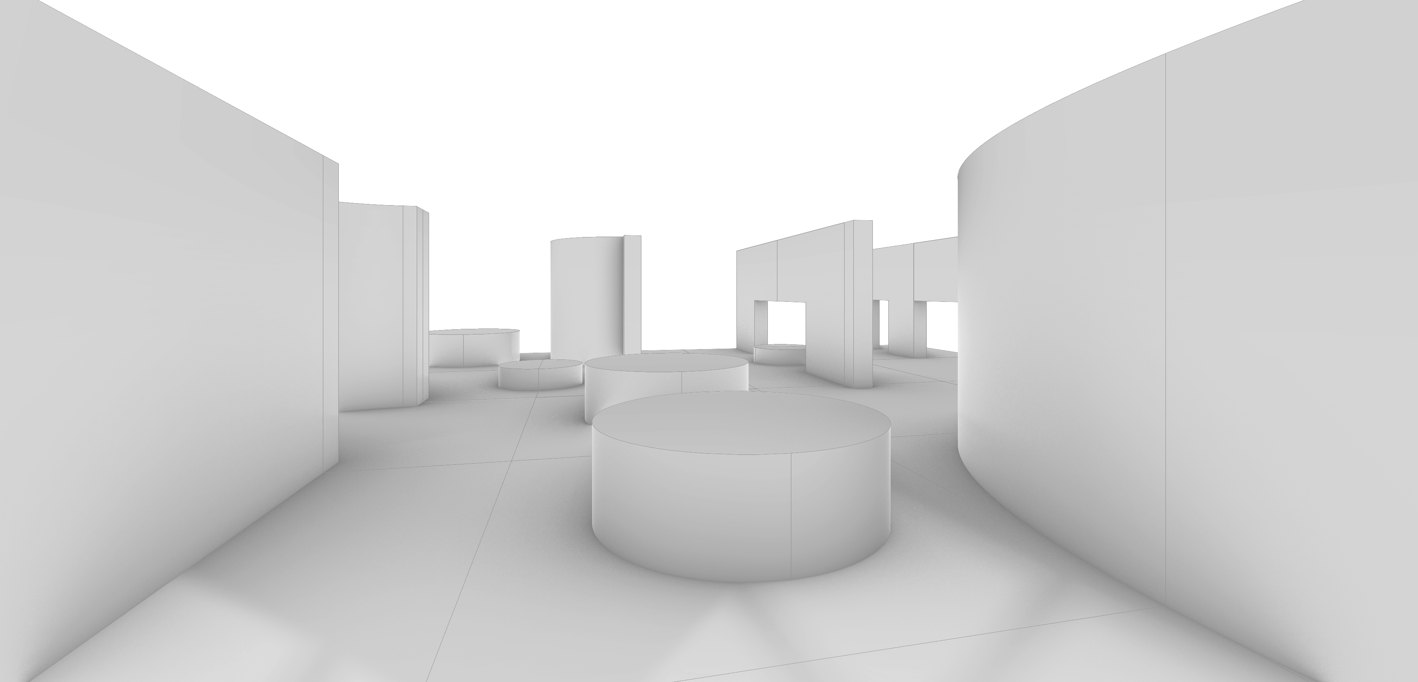
References
- The Wavefunction Collapse Algorithm explained very clearly | Robert Heaton
- Infinite procedurally generated city with the Wave Function Collapse algorithm | Marian’s Blog
- Aldo van Eyck pavilion – Kröller-Müller Museum
- Labyrinth and Life - Luis Fernández-Galiano | Arquitectura Viva
- Aldo van Eyck > Sculpture Pavilion, Sonsbeek Exhibition | HIC
- Wave Function Collapse & Plan Adjacencies — Sam Aston