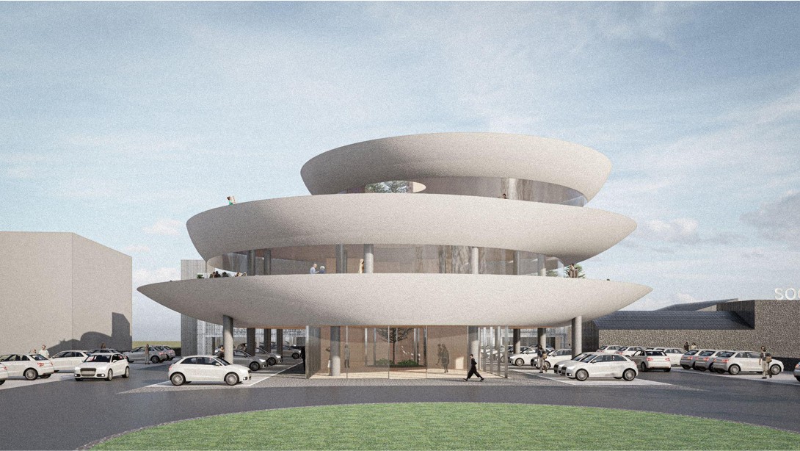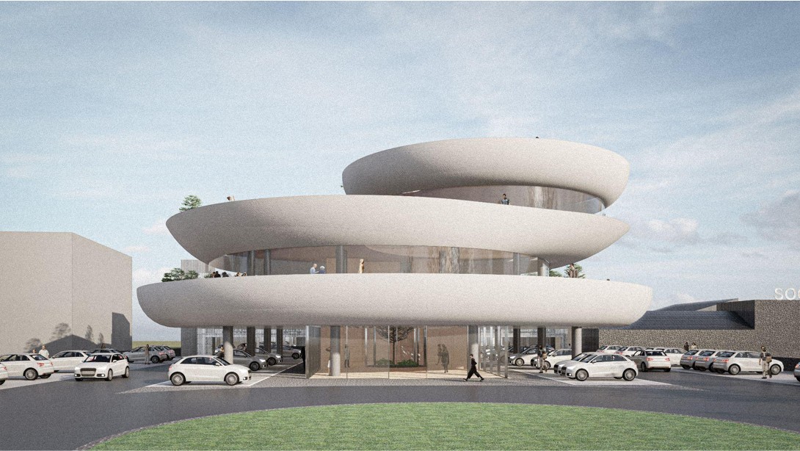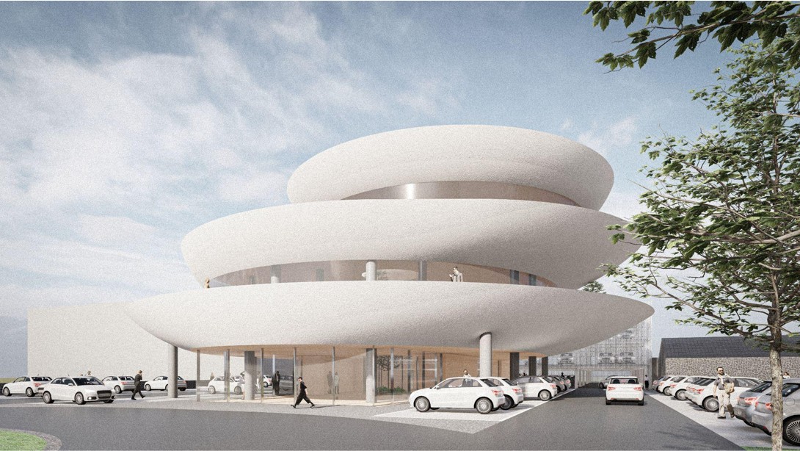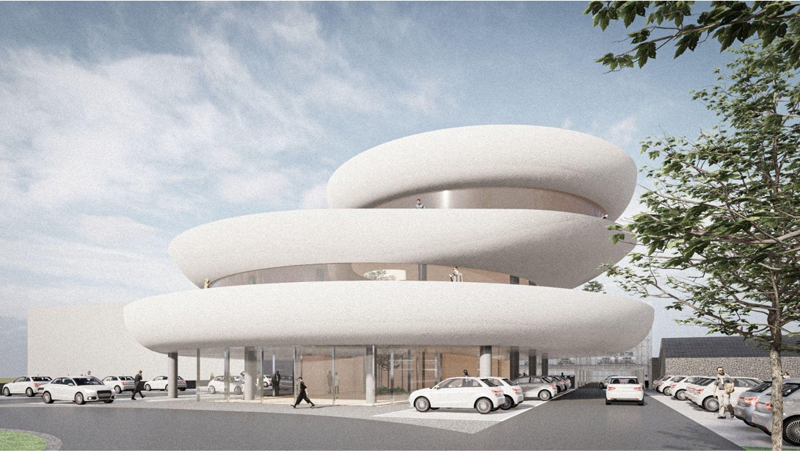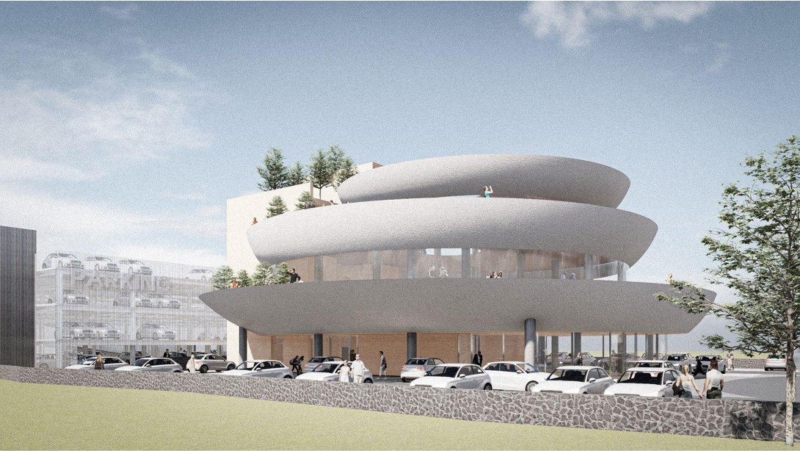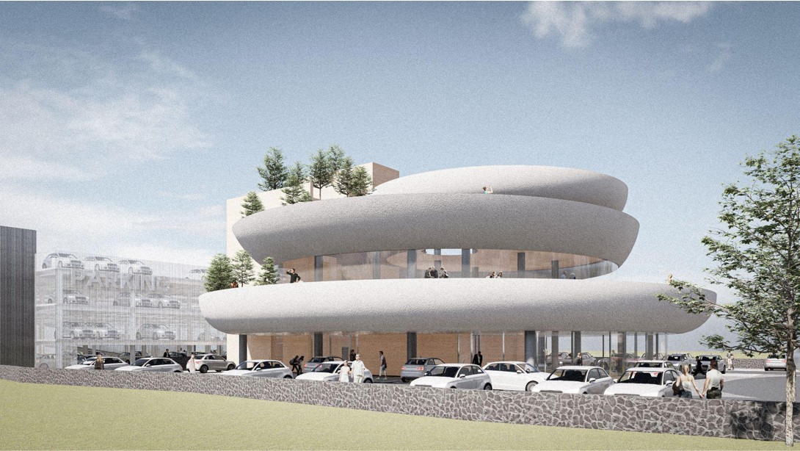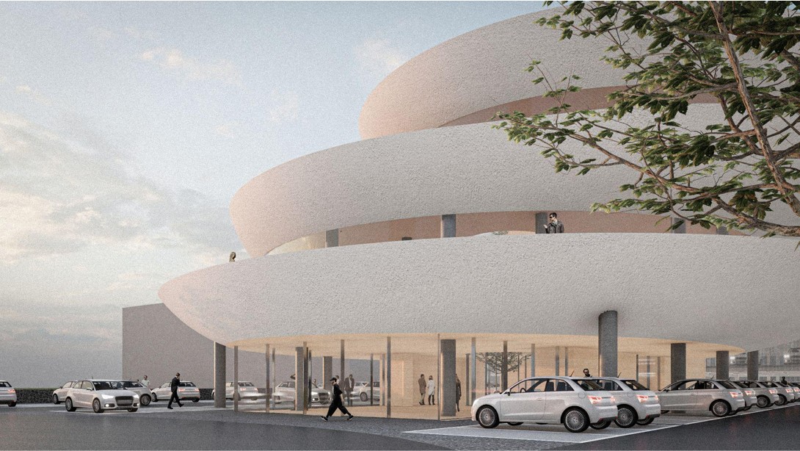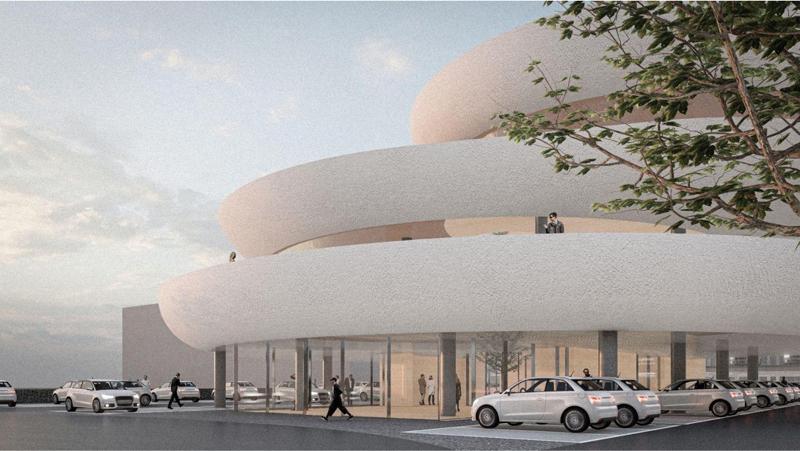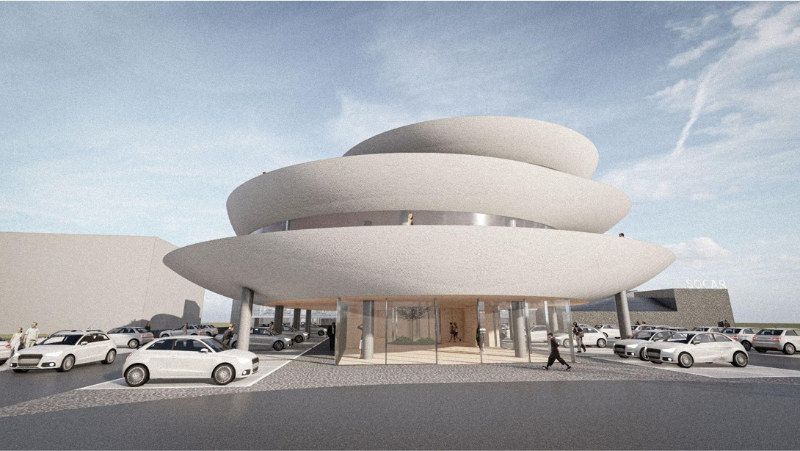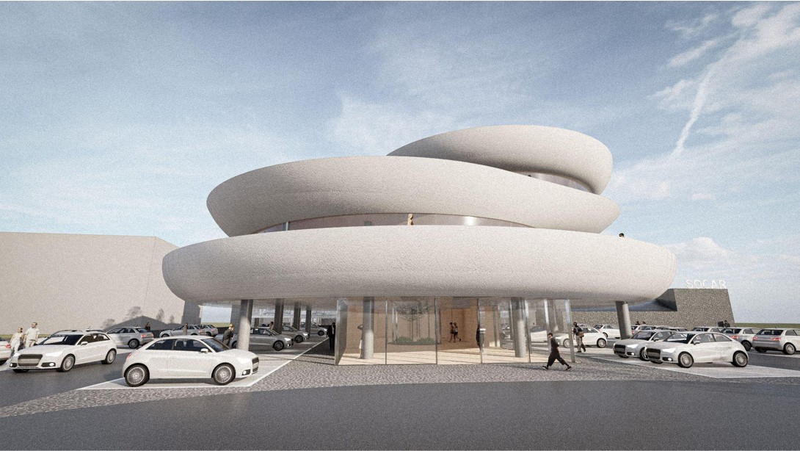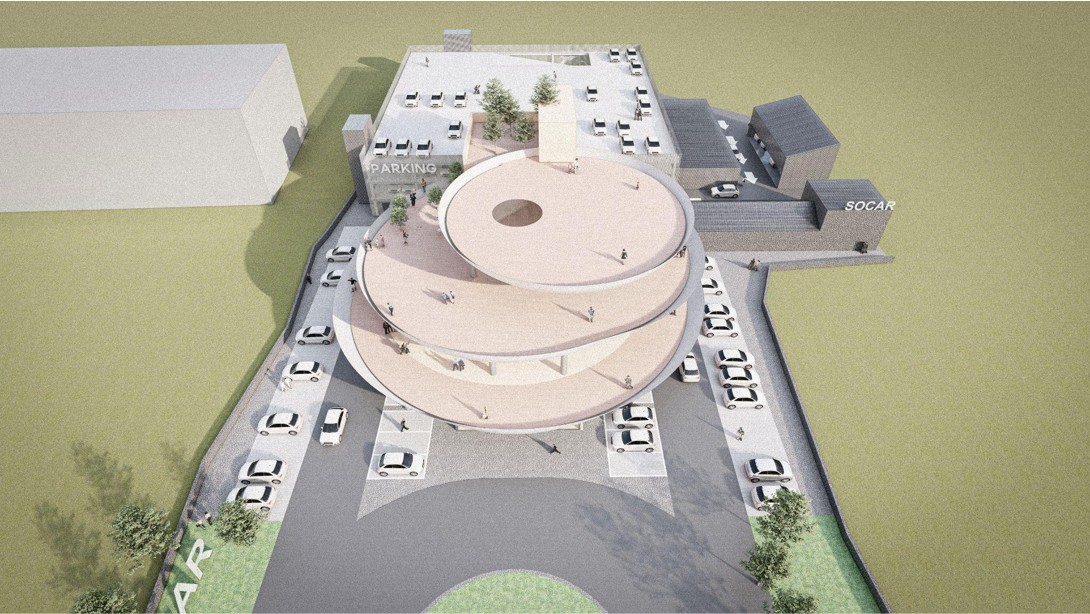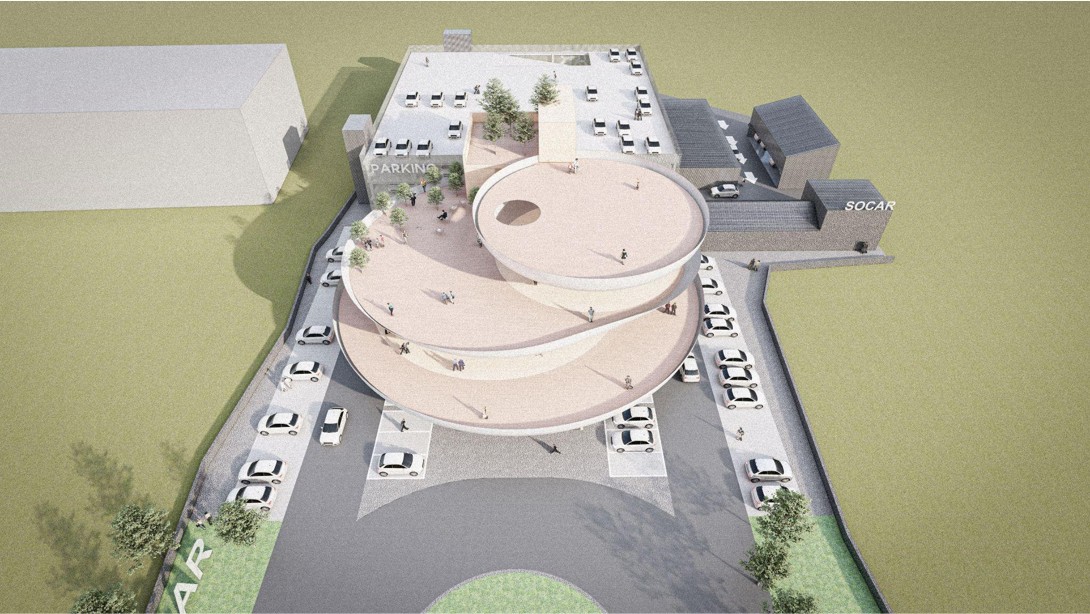Spacewalk × Boundless
Boundless
Boundless, a subsidiary of Spacewalk, true to its name, pursues innovation by breaking down boundaries through collaboration among experts from various fields. Landbook, Korea’s first AI architectural design service, was born in Boundless’s in-house technology research institute, presenting new possibilities that encompass both technology and design. Additionally, Boundless participated as a major early investor in Green Lamp Library and Impact Wave, and recently, they are establishing a process that integrates design and construction, going beyond the traditional scope of construction management that emphasizes budget and timeline.
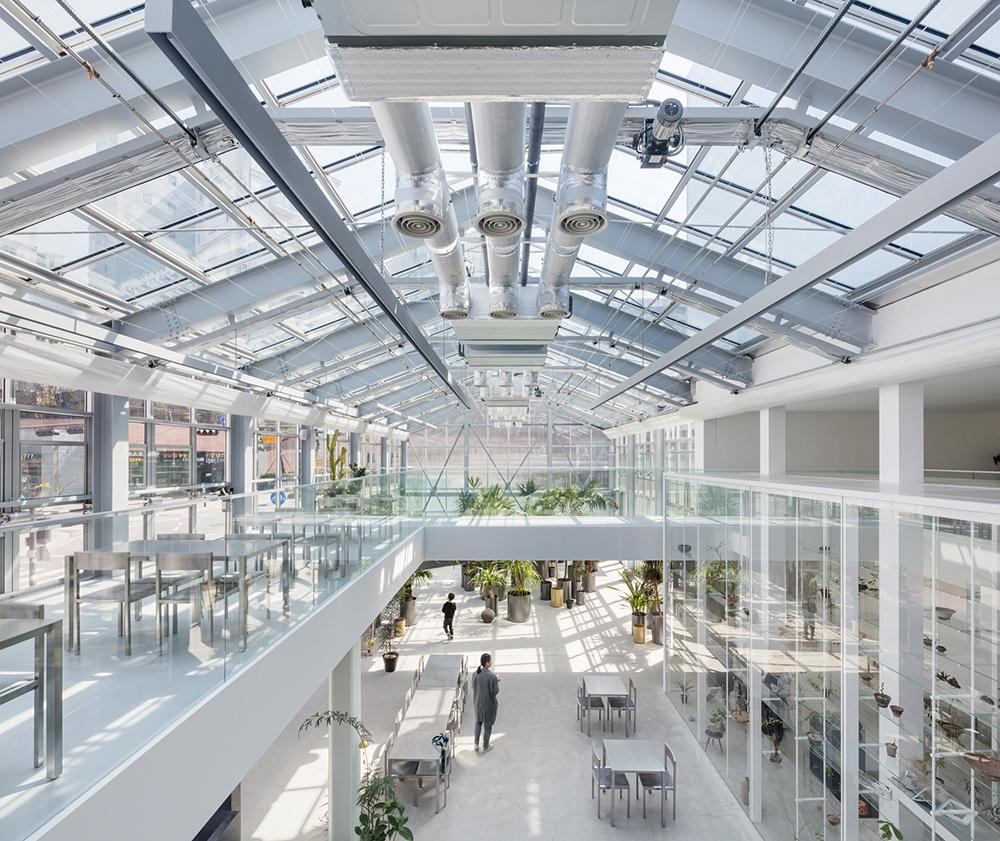
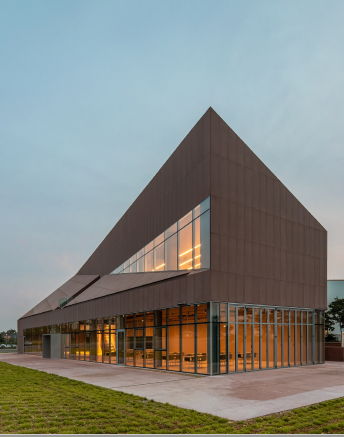
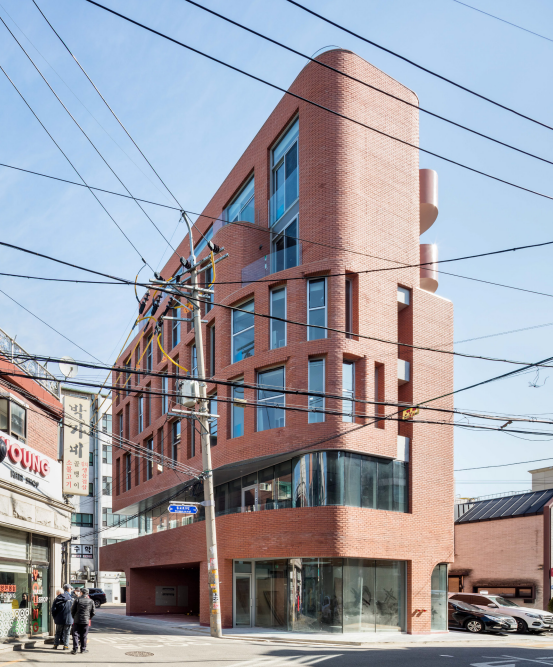
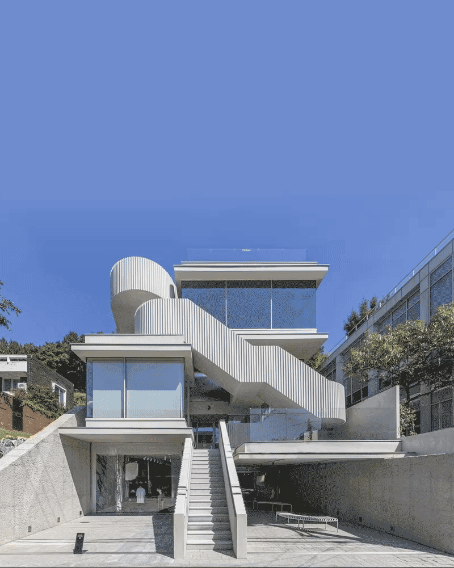
Finding Wave Point’s Balance with Parametric Design
‘Wave Point’ features a design characterized by curved lines and layered forms inspired by Jeju Island’s coastline, reflecting the beauty of the marine environment. By adding the concept of ‘Point’ to the impressive exterior evoked by the name ‘Wave’, it emphasizes that this place will function as a community center beyond just being a transportation hub. ‘Wave Point: Socar Station Jeju’ is a modern and dynamic reinterpretation of Jeju’s nature, and will establish itself as a starting point for relaxed and worry-free travel.
Objectives and Requirements
The Wave Point: Socar Station Jeju project is currently undergoing area adjustments to meet construction costs within budget, and during this process, both architects and clients are seeking to find the optimal design balance. Design adjustments are made through various parameters, and currently, architects are spending considerable time creating a few alternatives and finding the optimal solution among them.
By providing parameter-based design tools to Boundless architects, the Spacewalk technical team enables architects to make more rational decisions and better convince clients. This project aims to innovate the design process by leveraging the advantages of parametric modeling. Various design variations can be attempted by setting variables such as the radius of circular floor plans for each level, center points, floor heights, and facade curvature, which are core elements of the building. This approach offers several important advantages compared to traditional manual design methods.
First, the design exploration process becomes significantly more efficient. Architects can generate and review various design options in real-time, leading to faster creative solutions. Second, more accurate decision-making is possible as changes in building area, structure, and appearance can be instantly verified during design modifications. Third, more effective communication is enabled during client consultations as various alternatives can be presented and compared in real-time. In particular, this project will set the second floor slab size, column positions, and core location and volume as fixed elements to ensure structural stability and functionality, while seeking optimal design solutions through flexible adjustment of other elements. This parametric approach is expected to greatly help in finding the balance between artistry, functionality, and economic efficiency.
Parameters and Constraint
The parametric design of the Wave Point project systematically controls key variables that determine the form and function of the building. These variables were established considering the building’s aesthetic value, practicality, and economic efficiency. Each parameter is interrelated, and through their combination, optimal design solutions can be derived.
The parametric design system is largely divided into fixed elements and variable elements. Fixed elements ensure structural stability and basic functionality, while variable elements provide design flexibility and optimization possibilities. Through systematic adjustment of these elements, optimal designs can be found within budget constraints.
- Parameters
- Radius of circles per floor: A core element that determines the floor plan size of each level, directly affecting usable area and exterior form.
- Center point: Determines the position of each floor plan and creates overall mass movement and dynamism.
- Floor height per level: Determines the practical utilization of space and the building’s proportional appearance from the exterior.
- Tapered surface curvature (aspect ratio): Forms the building envelope’s slope and curved surfaces, completing the overall sculptural beauty.
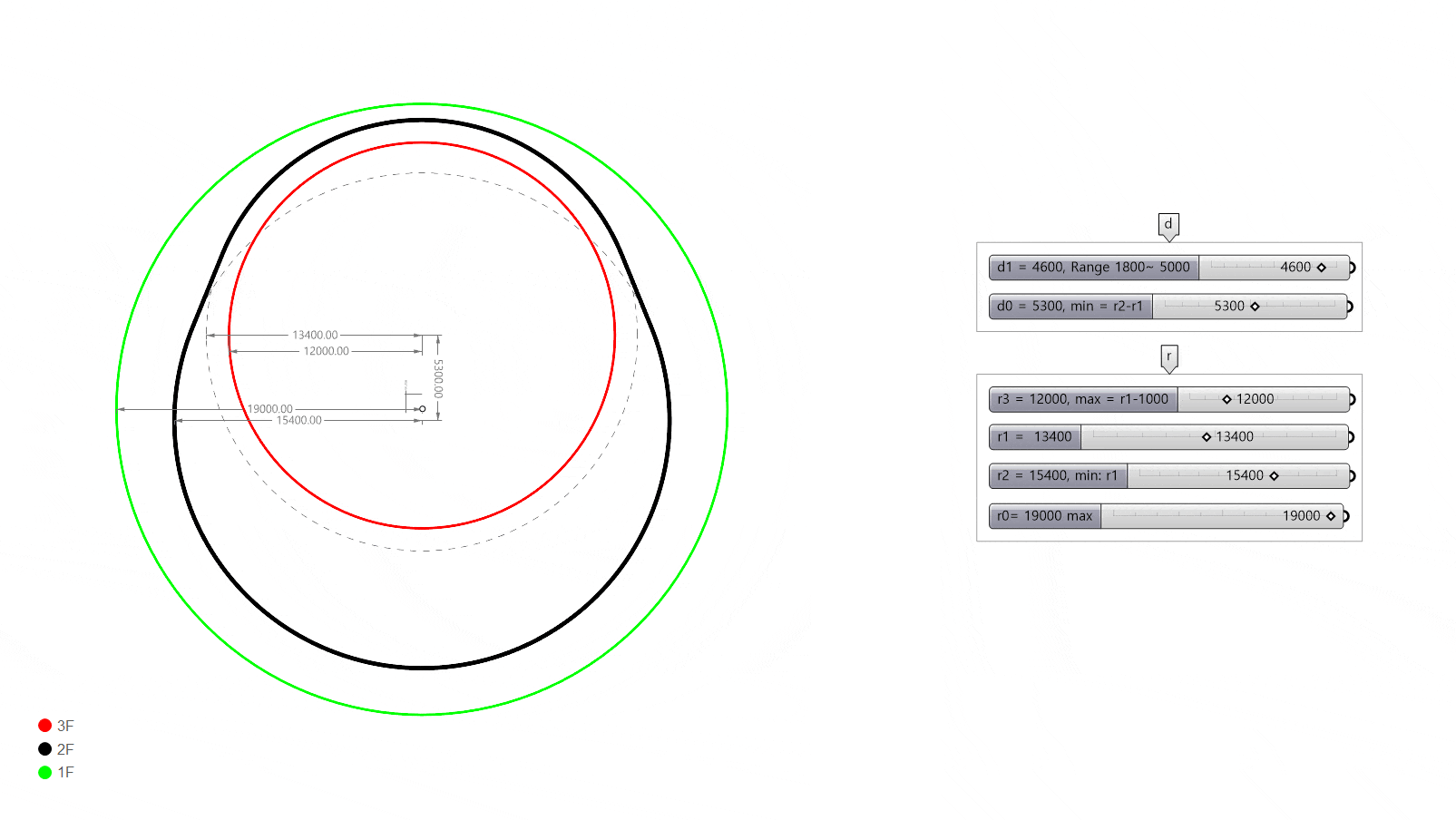
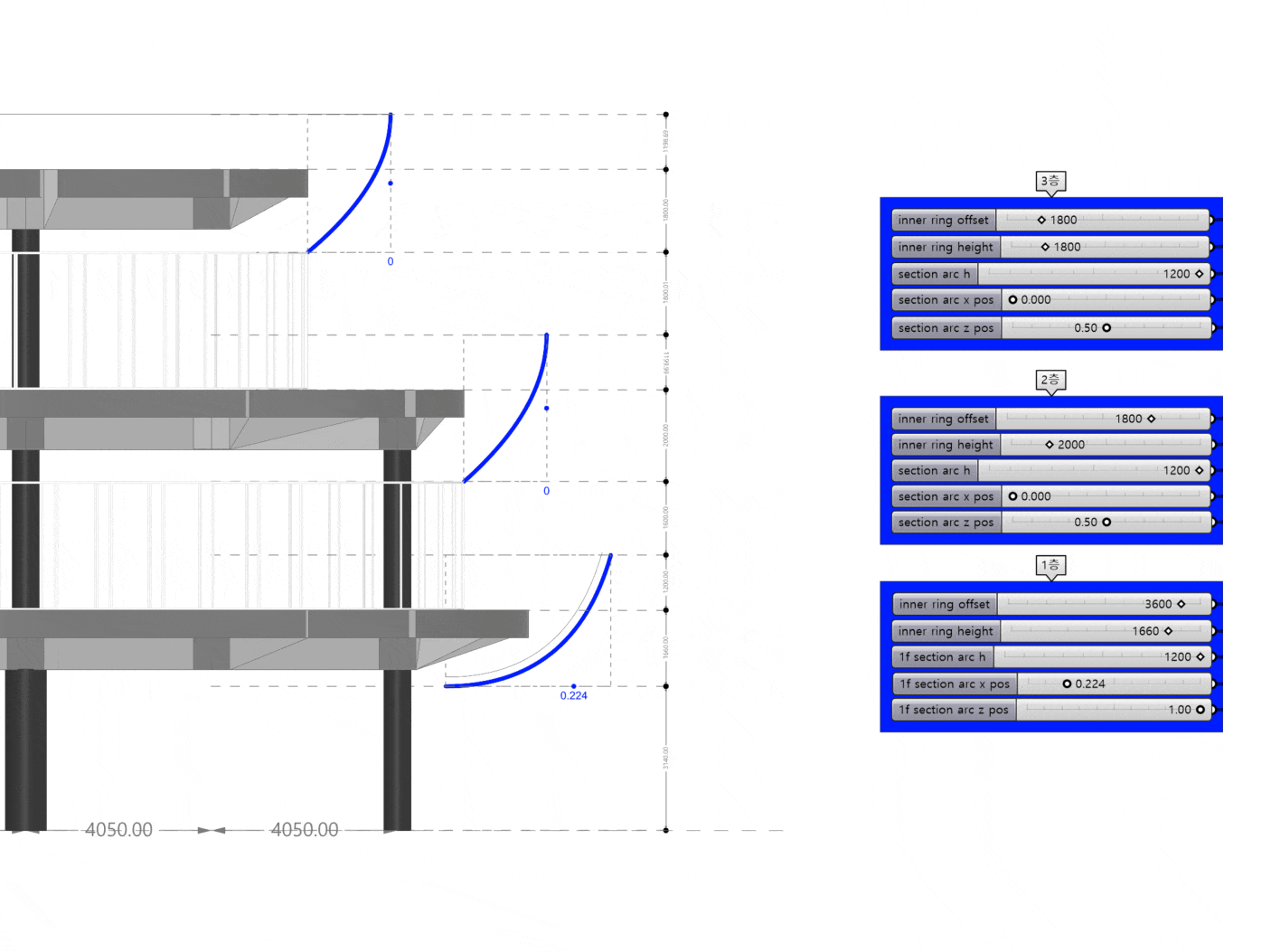
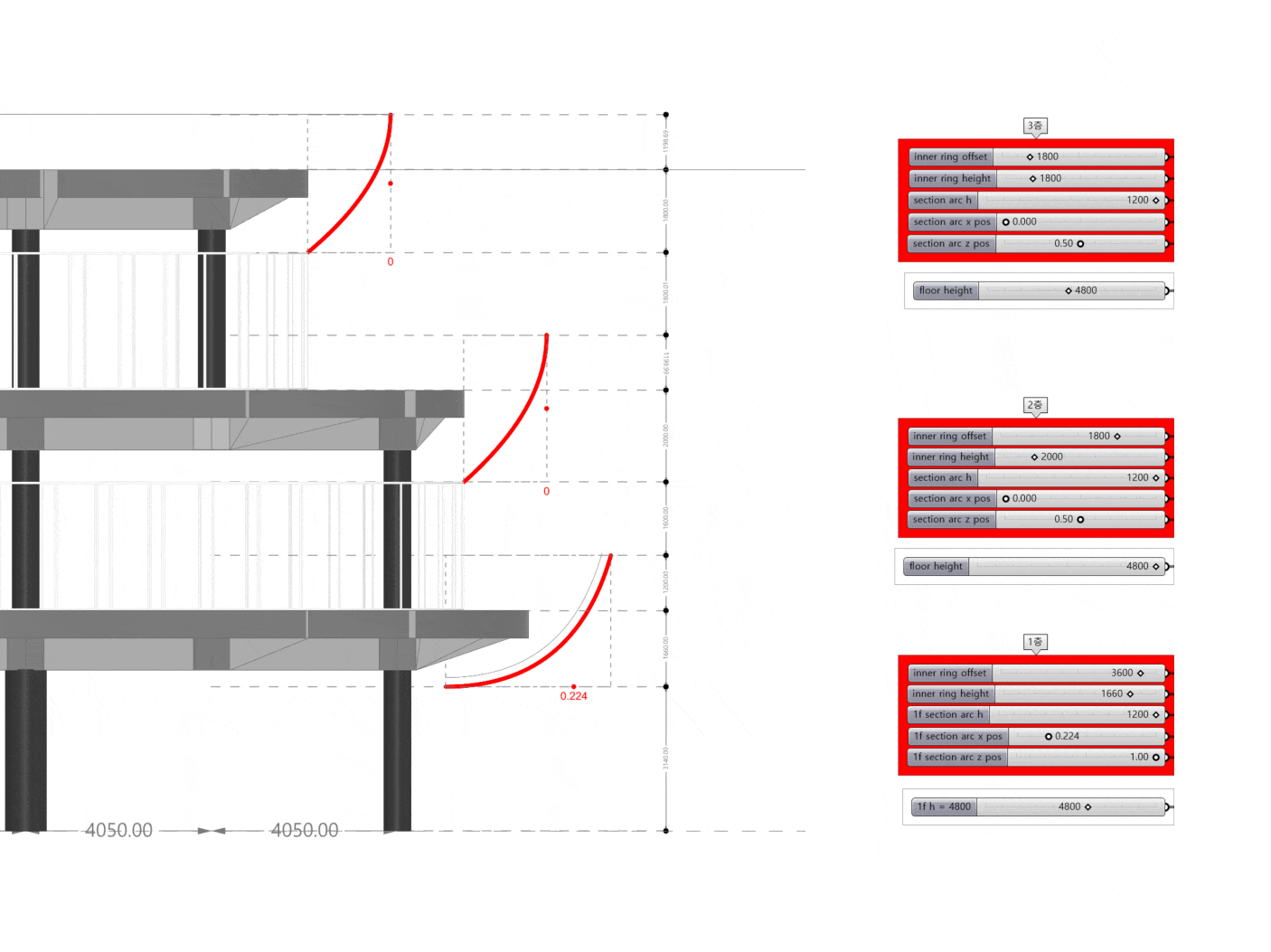
- Constraint
- Structural constraint: Second floor slab (38m diameter), column positions, core location and volume
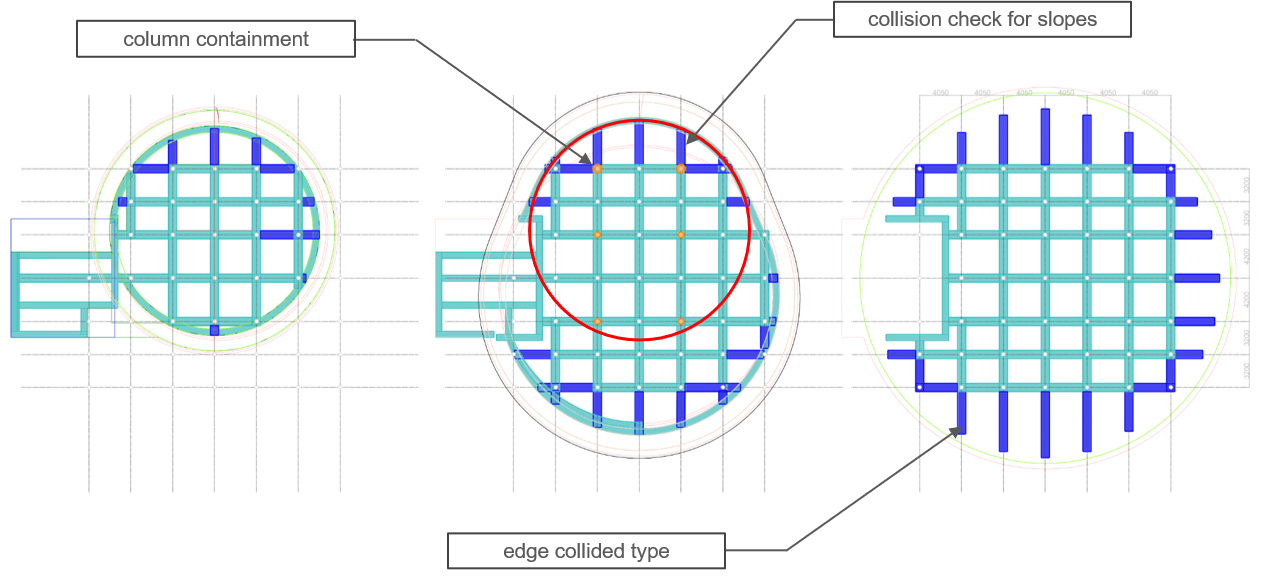
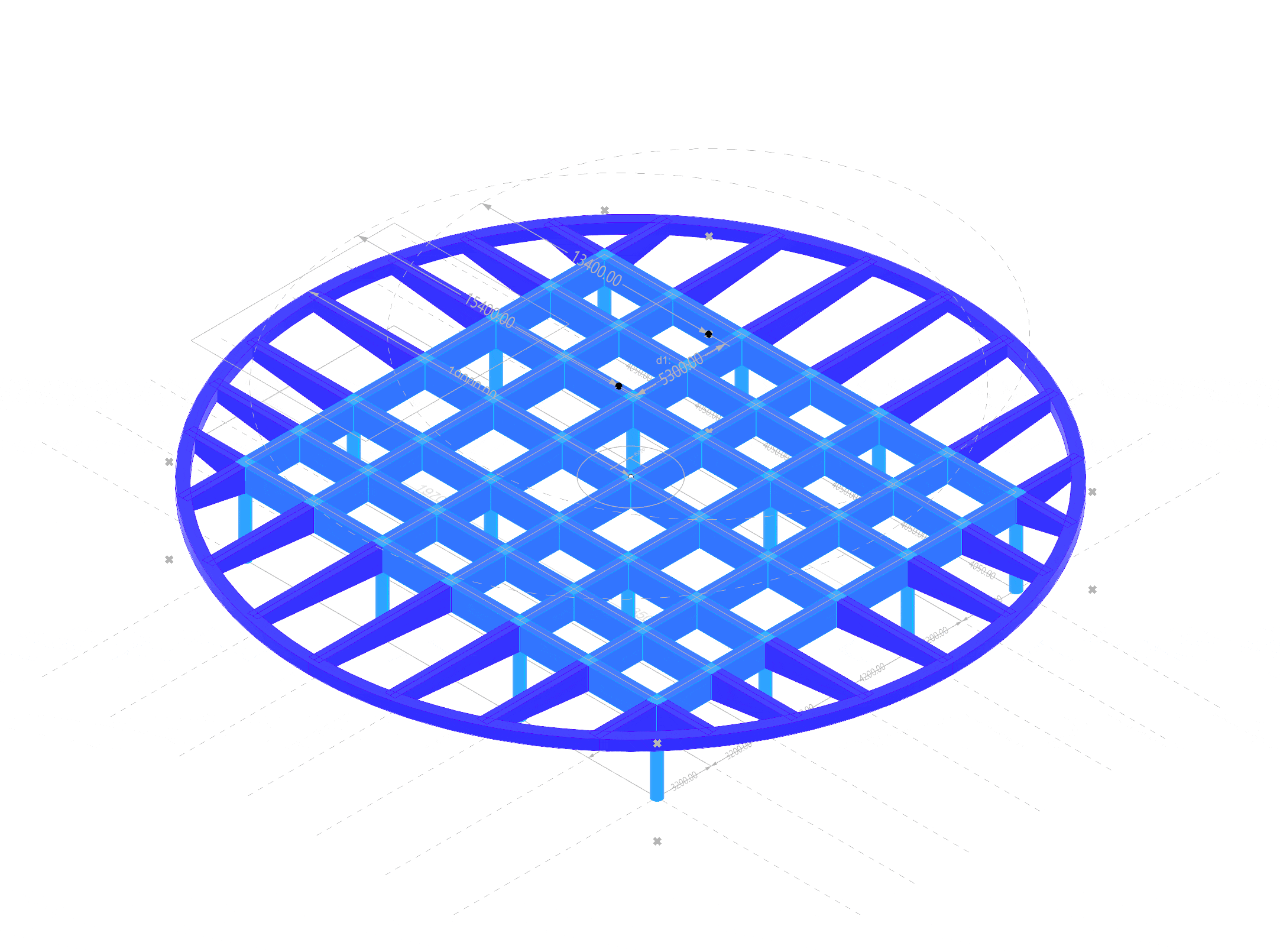
3D Parameteric Model View
Wave Point’s parametric model is composed of an integrated system where design elements are organically connected. This model includes all previously explained parameters and constraints, allowing real-time observation of how changes in each element affect the overall design. Through this integrated approach, we can instantly analyze the impacts of design modifications and derive optimal solutions.
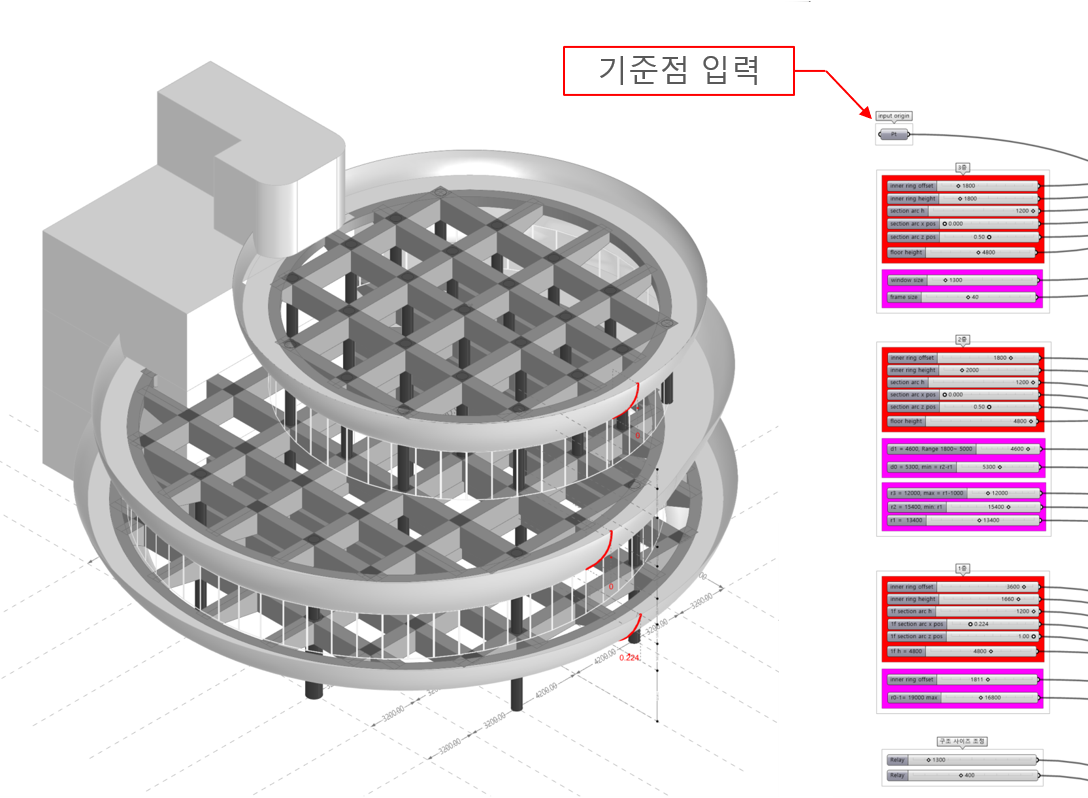
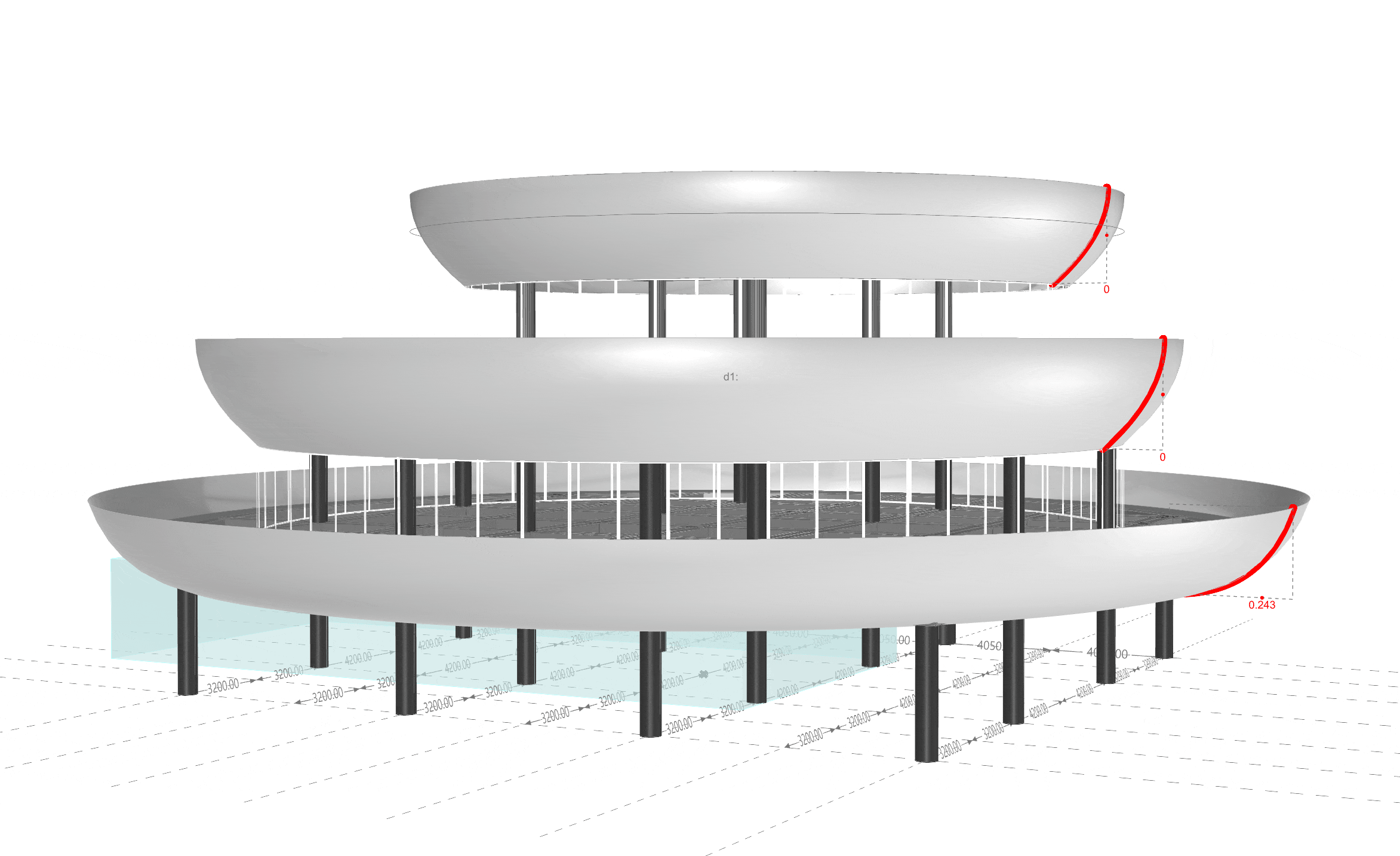
Variation designed by Parametric System
Through the parametric design system, various design variations can be explored and evaluated. Each variation is generated through combinations of previously defined parameters and can be evaluated from the following perspectives:
- Aesthetic value of envelope design
- Structural stability
- Construction feasibility
- Economic efficiency
Through this multi-faceted evaluation, we can derive optimal design solutions that satisfy both project goals and constraints. The parametric system can quickly generate and analyze hundreds of design variations, helping architects make better decisions.
